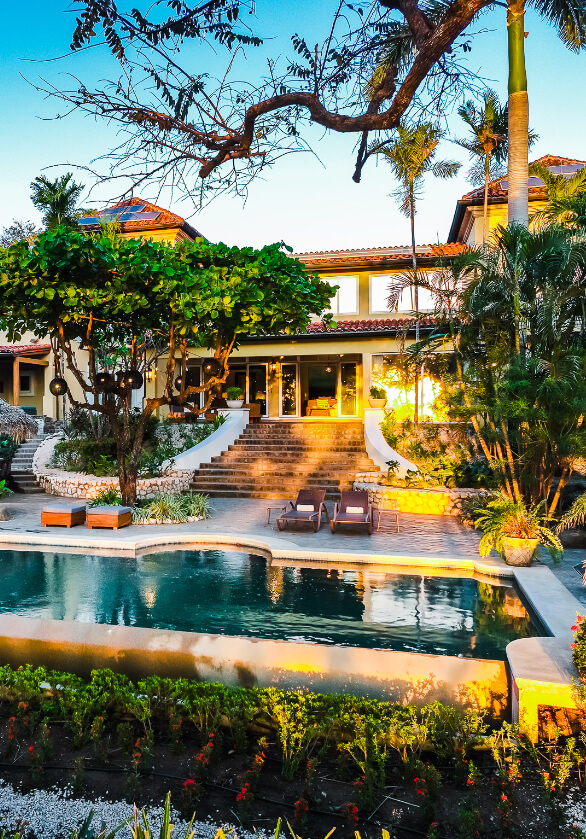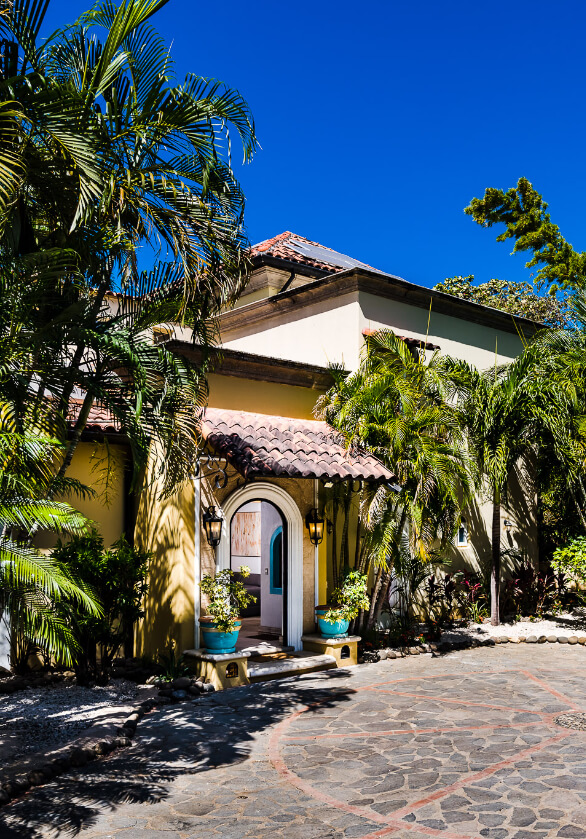Luxury Rental
Event Facilities
Casa de Luz was designed by well-known architect Abraham Valenzuela to be an entertainer’s delight. Constructed on two-full beach lots, the 3/4 acre estate provides 5 large event spaces – the main living area, poolside, a beachfront clearing with jungle feel, the entry courtyard, and of course, directly on the beach itself. The adjacent B&B can often be co-booked to provide additional event space, beds, beachfront, and kitchen capacity.
Key facts about our entertaining areas include:

- Main outdoor entertaining area accommodates 50+
- Large concrete patio area for tables or informal gathering
- Staircase from house ideal for “grand entry” and/or audience seating
- Infinity pool facing amazing nightly sunsets
- Palapa bar for poolside entertaining
- Full kitchen and full bath in beach casita.
- 2 outdoor showers
- Easy access to beach via poolside gate
- Outdoor living room, BBQ, and daybeds

- Beach style entertaining for 50+ attendees
- Private flat sand clearing below infinity pool surrounded by jungle foliage
- Energetically but not physically separated from beach and neighbors
- Clear central area suitable for tables or wedding canopy/chairs
- Hammock and beach chairs for quiet relaxation
- Mood lighting in trees for nighttime use
- Accessed via poolside gate
- Easily combined with space from B&B next door for larger events

- Oceanfront ceremonial areas for 50+ attendees with astounding sunsets nightly
- Luz offers 25+ meters of beachfront along one of Costa Rica’s top wedding beaches
- Beach area directly in front of estate includes rock and sand locations, and tide pools
- Beachfront is a quiet and secluded nature preserve with limited access, but open to public
- The B&B immediately to north holds beach weddings too, as does Cala Luna Hotel north of that

- Overflow space for 50+
- Large entry courtyard in driveway ideal for initial phase of sequenced events
- Garage available for weather-resistant caterer back-of-house use
- Bathroom available in driveway Courtyard Cottage
- Views are mansion facade, tropical landscape, and gates

- Indoor Entertainment Space For 50+
- Entire main floor living area directly views pool area and beach
- Large great room over 100 square meters seats 50+, pre-set for 14 plus living room
- Adjoining fully-equipped main kitchen includes stainless appliances and compactor
- Adjoining formal dining room for serving, coffee service, etc.
- Great room opens to outdoor living room, patios, daybeds, and grand staircase
- Dining room opens to outside patio with huge propane BBQ
- Guest bath in main entry hall
- Bath from South Downstairs Suite can also be used for large groups
- Additional refrigerator and prep space in utility room off kitchen
- Optional projection gear available for large-group slide shows/videos

